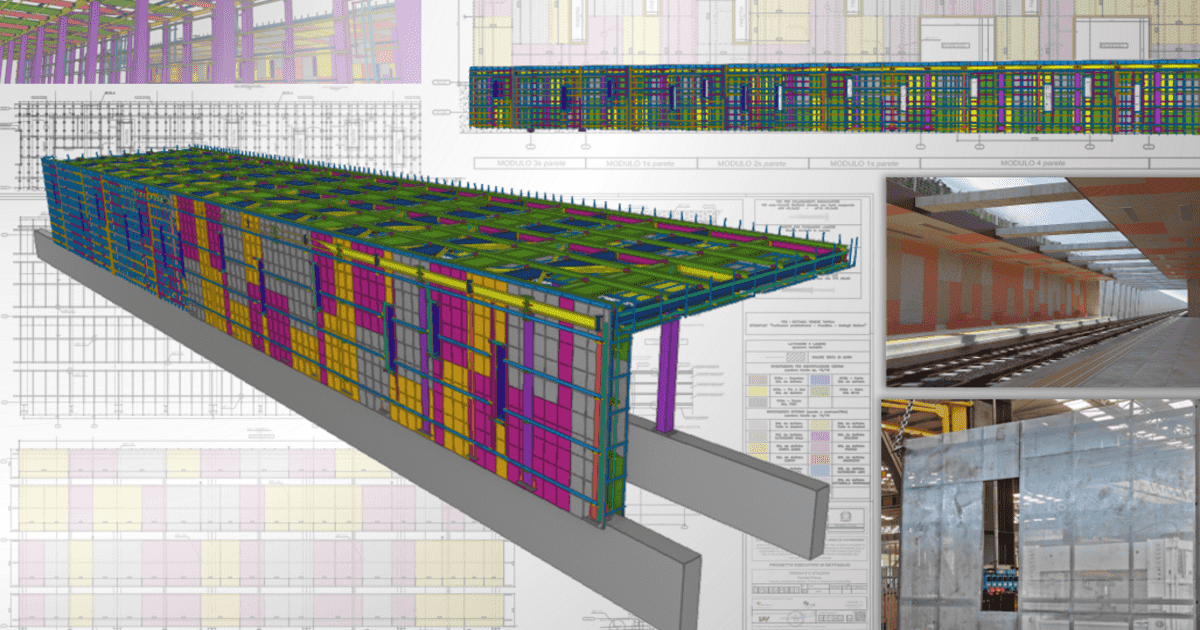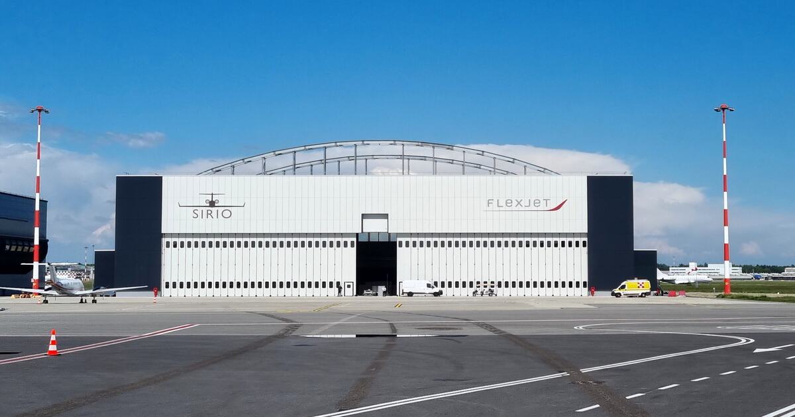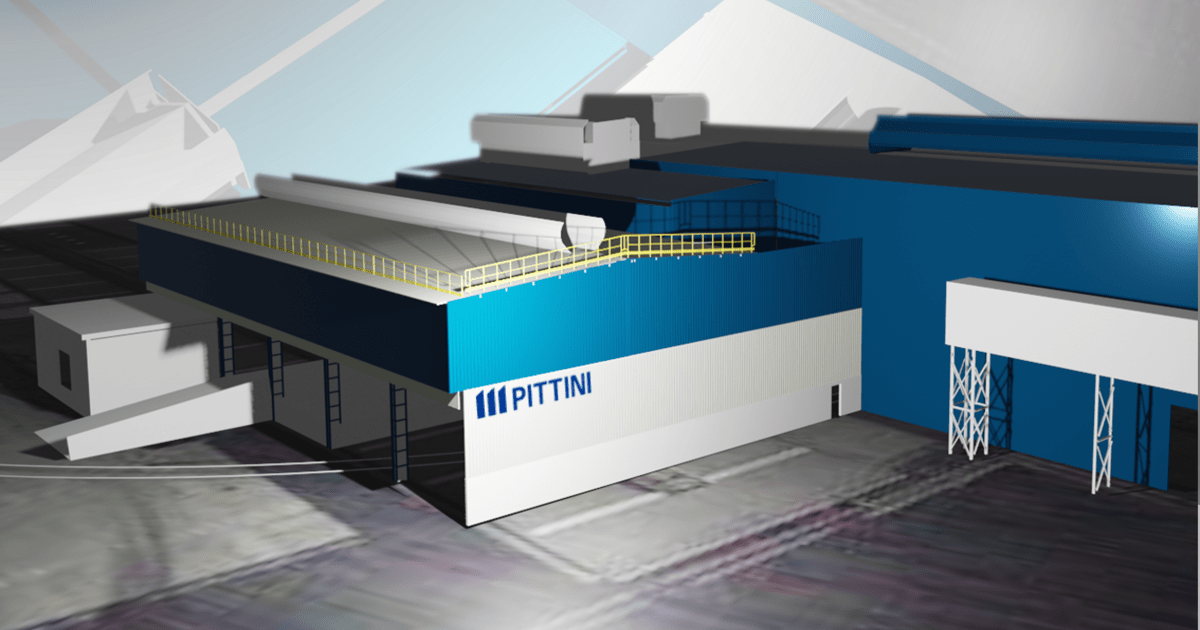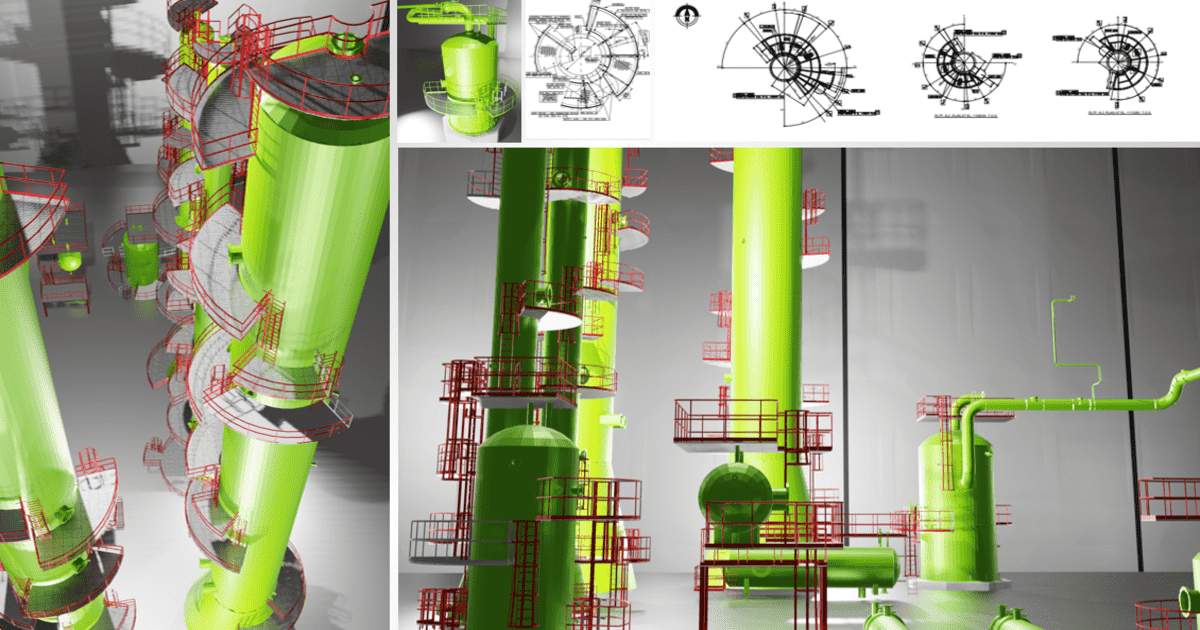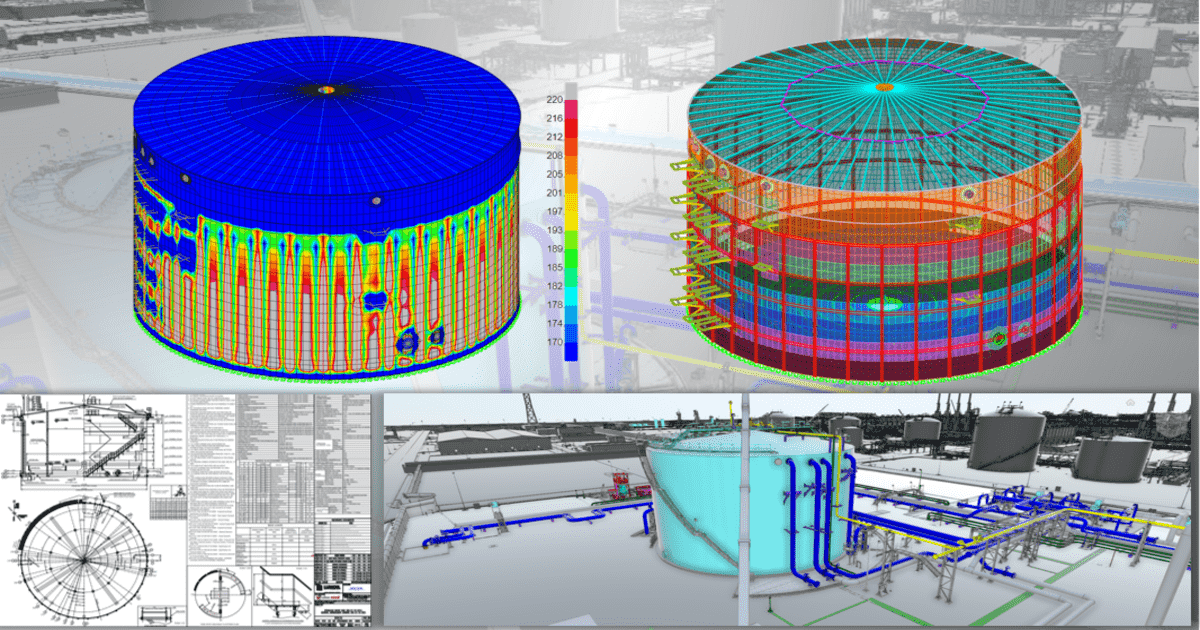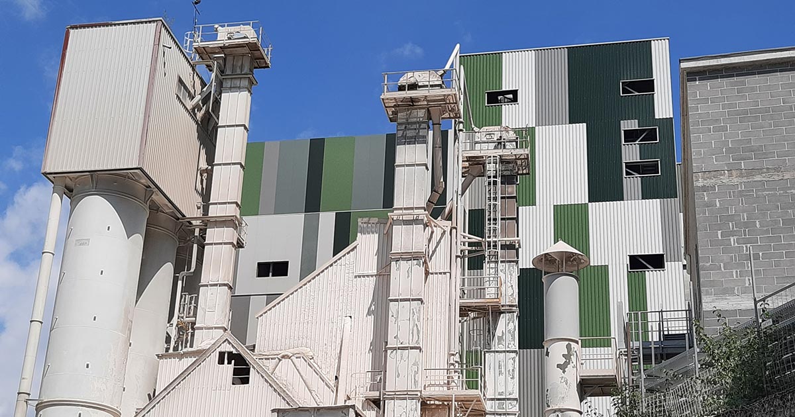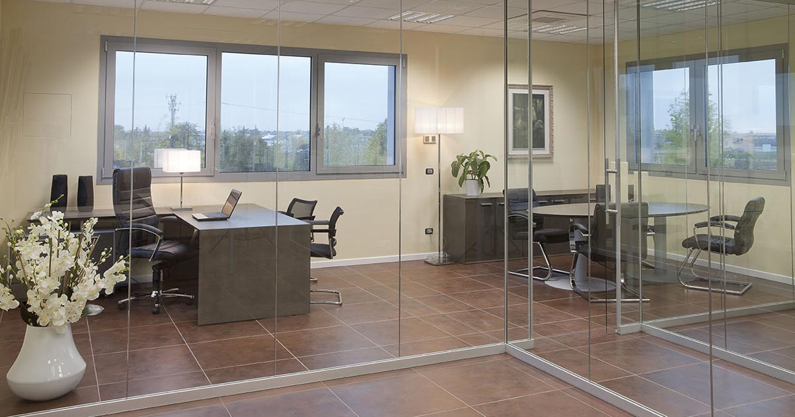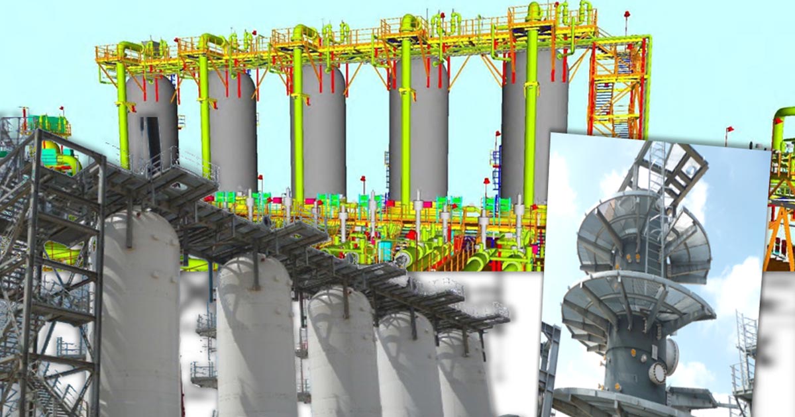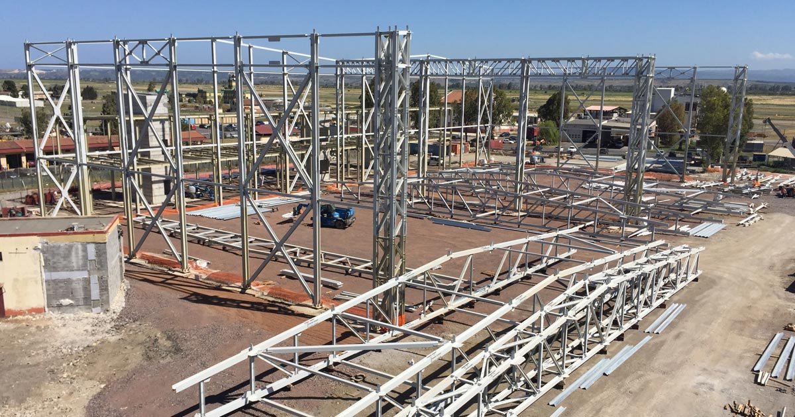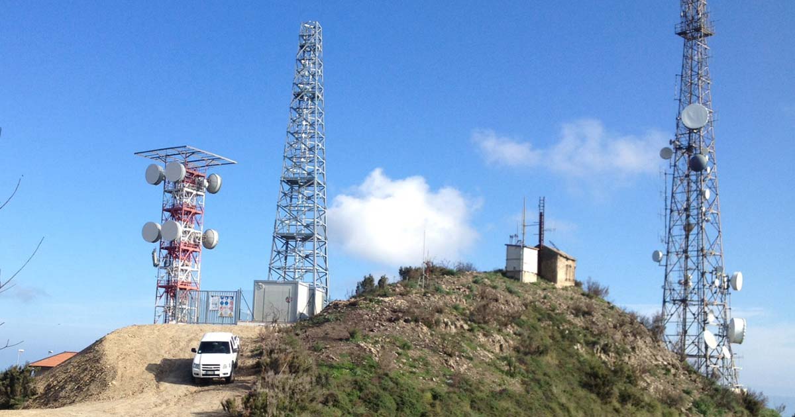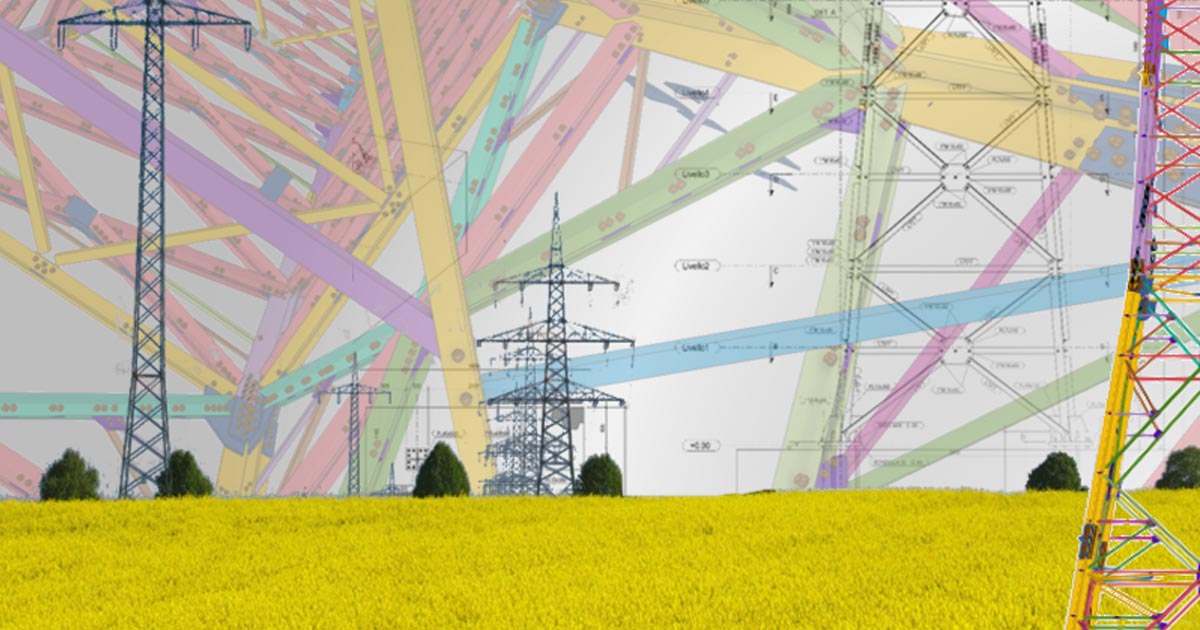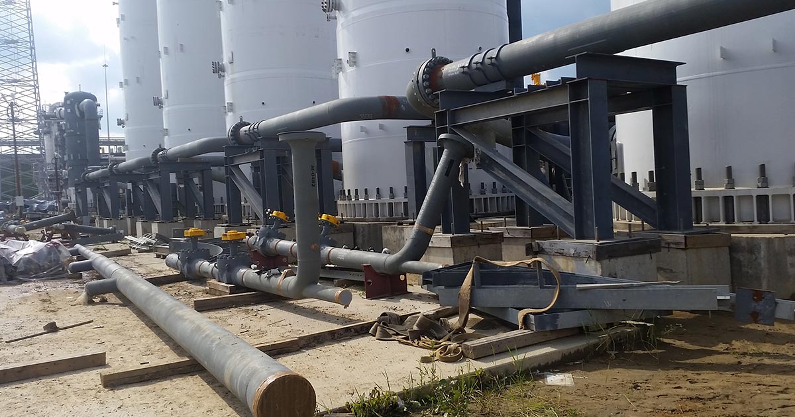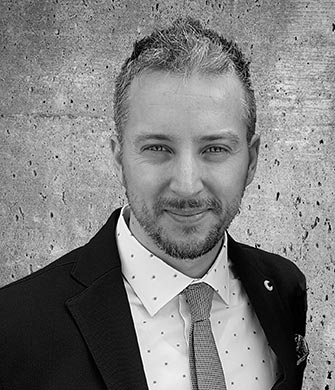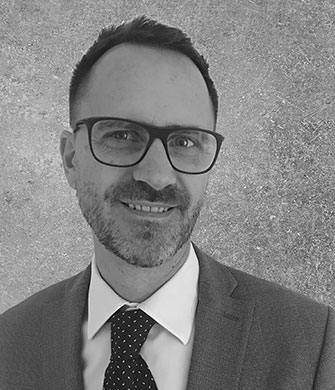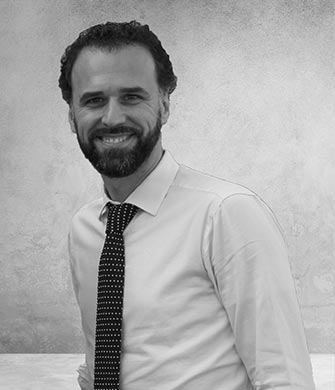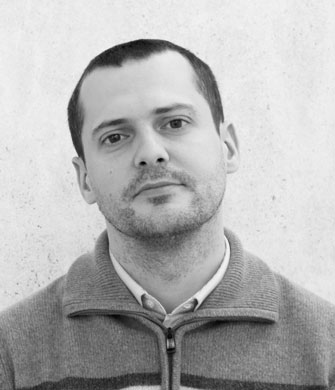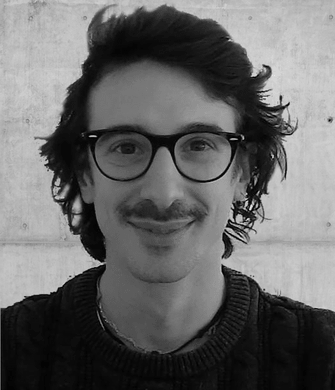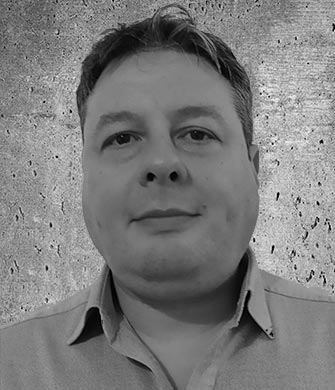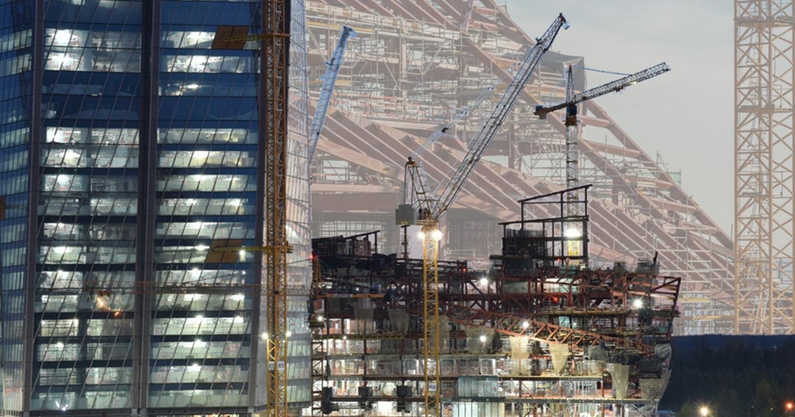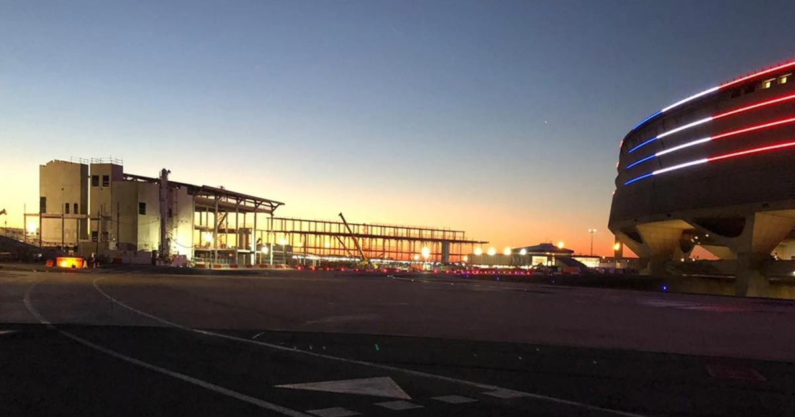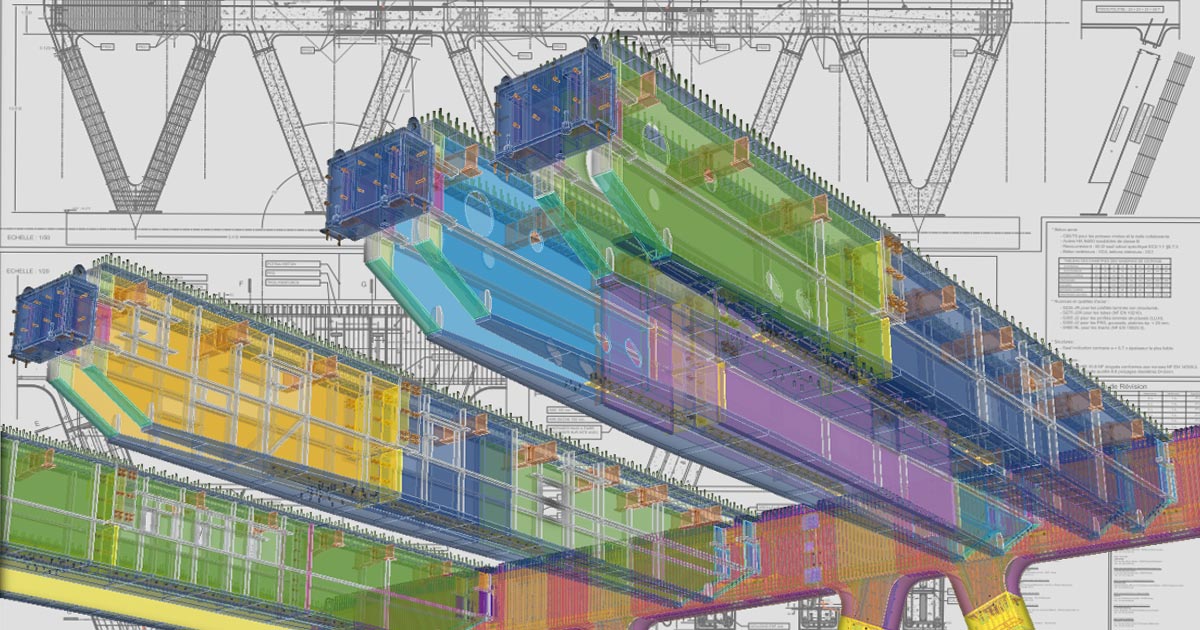Project & Construction Management
Project management for compliance with project times and costs, coordination, and control of interference with the other disciplines involved (foundations, cements, mep systems, facades and window frames), analysis and control of offers, SAL invoicing management of the companies involved. Expediting visits for verification of the production process, issuing of documents for construction and assembly, management of bureaucratic procedures for reinforced concrete for the deposit of competent bodies and static testing.
BIM for Manufacturers and construction management
Following many years of experience in close collaboration with manufacturers in the steel sector in the development of workshop and assembly plans, we have become a reference point for construction design with the "" BIM oriented "" approach. Our detailed engineering services (BIM Design for Manufacturing) follow the practice of good building, the technical requirements of the UNI EN 1090-2: 2018 standard for the execution of steel and aluminium structures. In particular, the specifications for the execution classes EXC3 EXC4 are known, the dimensional tolerances of the lamination of the profiles, the slots and chamfers required for the weld seams, the shrinkages during the automatic welding process on welded composite PRS beams, the holes, and preparatory vents for immersion in the galvanizing tank and the recommendations of the IIS (Italian Institute of Welding).
Our 3D models made with 14 licenses of Tekla Structures (Trimble) are developed up to a level of detail F (LOD 500) including all information attributes on the specifications of the materials (LOD and LOI), bolts, welds, plates link. The construction drawings are extracted from these models which together with the NC (Numerical Control) files and the DSTV (Deutsche Stahlbau-Verband) files allow collaboration and dialogue with the production department. All models can be exported in .ifc format for interference checking on Autodesk (Navis Works, BIM 360) or Trimble (Trimble Connect) platforms, or viewable by free software such as BIM Vision. We provide assistance to the Technical Department of the Metal Builder to find the best dialogue solution between the BIM model and the NC machine, converting into .step format in the case of pipes or developing the grooves and welding preparations if the machine is equipped with the possibility of automatic execution of cuts in any angle (e.g. Microstep Profile Cut - CNC pipe, profile & Sheet cutting machine). In the case of wooden structures, we develop the model of the beams or X-Lam panels, subsequently providing the interoperability files to Dietrich's software, a leader in the 3D CAD / CAM sector for wooden constructions.
For works in reinforced concrete and civil engineering, in addition to the volumes of concrete, we completely develop the longitudinal, diffused reinforcement and stirrups system, then drawing up the purchase lists for the bars for the Service Centres.

Project management
We have the skills for multidisciplinary project coordination (architecture, civil, structures, MEP, cladding) which include planning, technical meetings with clients, supervision of works, cost control and progress, assistance in site. The correctness of our operating method is certified by the UNI EN ISO 9001: 2015 quality management system.
LM STEEL CONSULTING independent engineering company
LMSTEEL CONSULTING sagl is an independent engineering company that carries out consultancy and project development activities in the civil, industrial, and infrastructural construction sector.
We assist builders, EPC contractors and architects in the executive design of civil works, building envelopes, industrial plants and infrastructures aimed at Design for Manufacturing.
We are involved in success stories with ambitious clients in Italy, France, Switzerland, Luxembourg, and Germany. We are organized to manage long and complex projects while maintaining the high standards of the most important companies in the sector.
We provide specialist consulting, project & construction management, structural calculation, and BIM modelling services, with a "BIM oriented" workflow.
We have an important package of Tekla Structures (Trimble) and Revit (Autodesk) licenses.
Accuracy, reliability, and compliance with deadlines are our daily challenges.
We believe in these values and for this reason our customers continue to choose our services.
Our team is made up of Civil Engineers with professional qualifications and BIM Technicians with many years of experience in graphic modelling and detailed engineering.
LM STEEL Team
Samuele Corsi
Engineering Team Manager | Sales Manager | Quality Controller
I am interested in photography and graphic arts. I like running, especially in the hills. In my spare time I am involved in promoting blood donation. I live near the Lake of Como with my wife Anna and our children Riccardo and Federico. Working in LMSTEEL means being involved in the management of large projects with daily difficulties that require winning solutions.
Matteo Ferrari
Tecnichal Director
In 2004 I founded a company specializing in Structural Engineering, where I developed considerable experience in the design of steel structures. I have specialized in welding technology becoming Welding Coordinator with UNI EN 1090 regulatory experience. Since 2014 I have held the role of Technical Director of LMSteel.
Luca Scartozzoni
Civil Engineer | Design Manager
I'm passionate about the mountains and being with the family. In my free time I like cycling and skiing.
I believe in the potential of the group and in team play. Over the years I have specialized in steel structures, trying to increase my professional training and my wealth of experience.
Paolo Banti
BIM Coordinator | Project Engineer | Civil Engineer
In my spare time I like to volunteer and have other experiences that allow me to do something for other people. Professionally I always try to broaden my knowledge in the field of structural design and construction process. With my experience in LMSteel I am improving my skills on steel structures and their production process.
Davide Battocchi
BIM Specialist
I am passionate about structural design, with an interest in BIM development. I am a very curious person and I love travelling to discover new cultures.
Andrea Davolio
Progettista Strutturale | Construction Design Manager | BIM Coordinator
I have been dealing with metal structures for 20 years and a young, motivated, and dynamic environment is the right place to express yourself, continue learning new working methods and grow professionally.
Many years of team sport have taught me the importance of teamwork and what results can be achieved with perseverance, commitment, and willpower.
I am passionate about motorcycling and music.
I like to spend my free time with my family, my wife Emanuela and our beautiful children, Maia, Stella, and Viola.
Andrea Amadeo
BIM Specialist | CAD Technician
In my free time I play football. I like to have fun with my friends and plan several trips together to discover new places. Working in LMSteel allows me to get in touch with large-scale civil engineering projects, which are difficult to achieve in other companies. This is a good opportunity to do my best every day and work hard to increase my experience and skills in steel structures.
Federico Corti
BIM Specialist | CAD Technician
I am always ready for new experiences, but at the same time I think I am precise, methodical, and serious.
I have a strong passion for motorsports and especially for extreme activities such as skiing and skydiving.
As a professional goal I would like to become a designer and specialize in the design of architectural structures. I appreciate my work at LMSTEEL because it is exciting to see the completion of the projects, I have participated in.










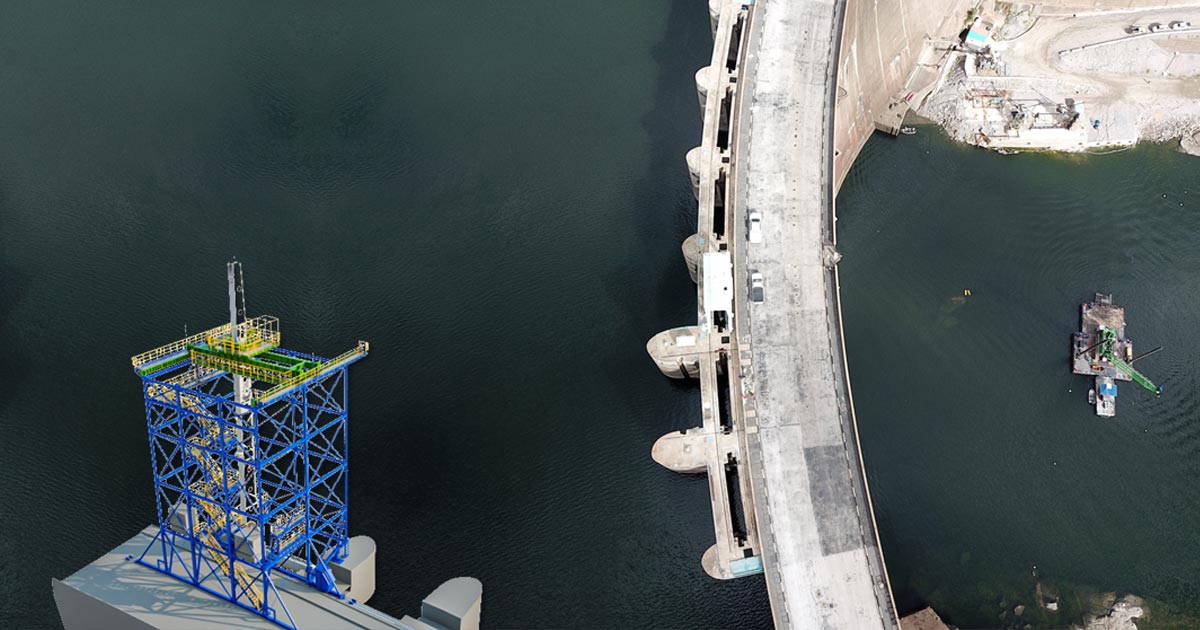
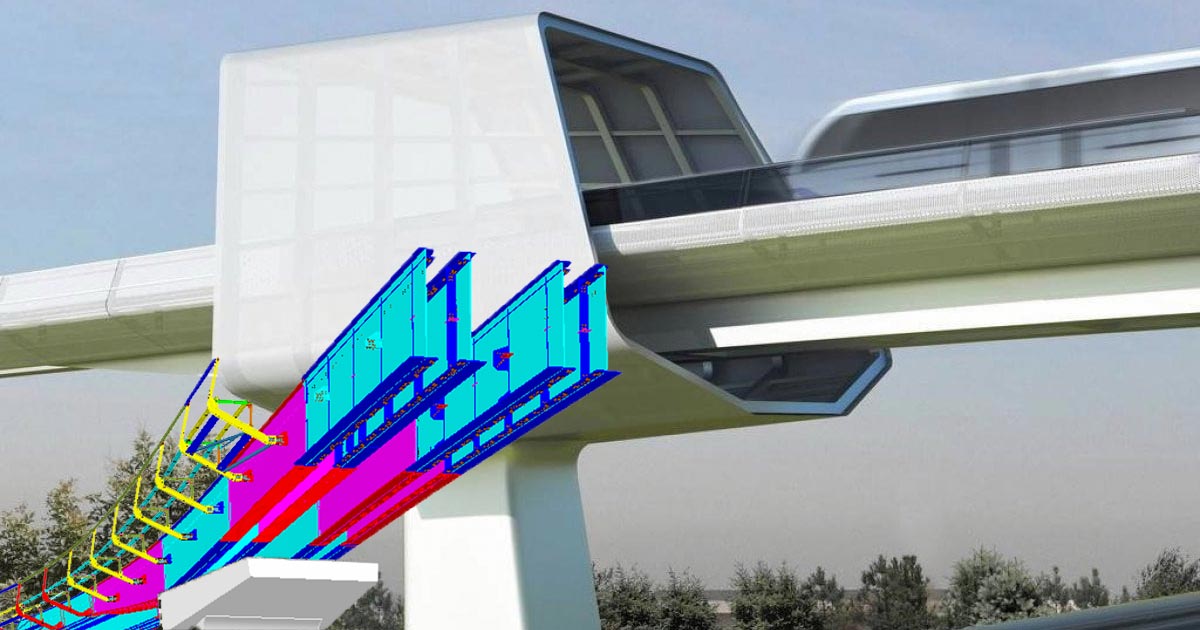
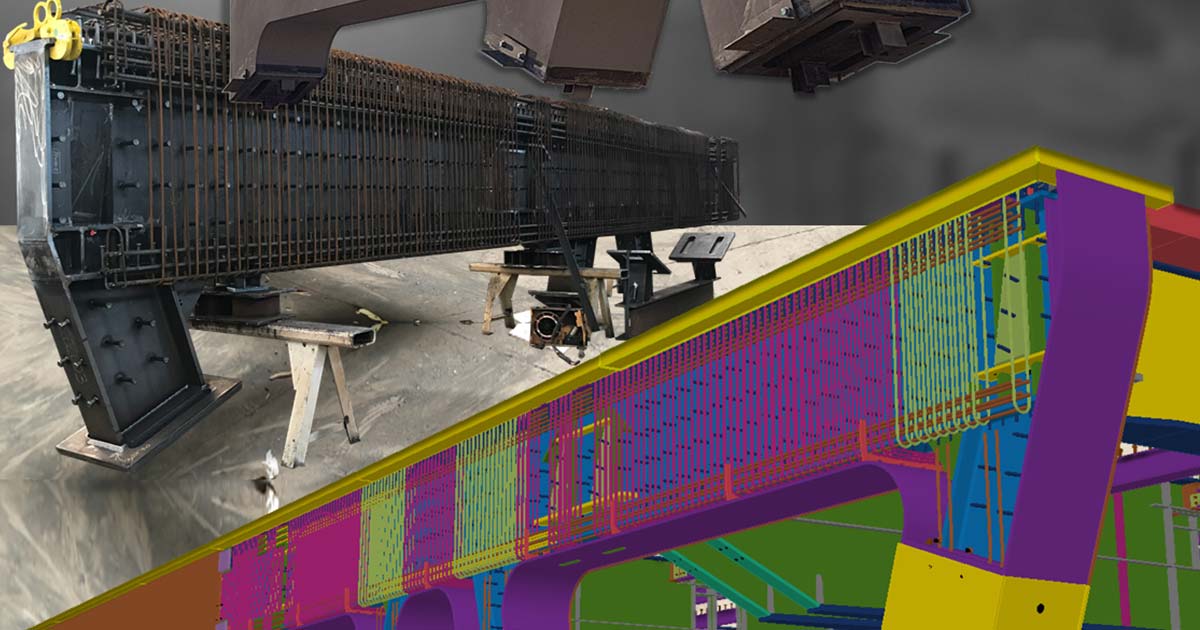
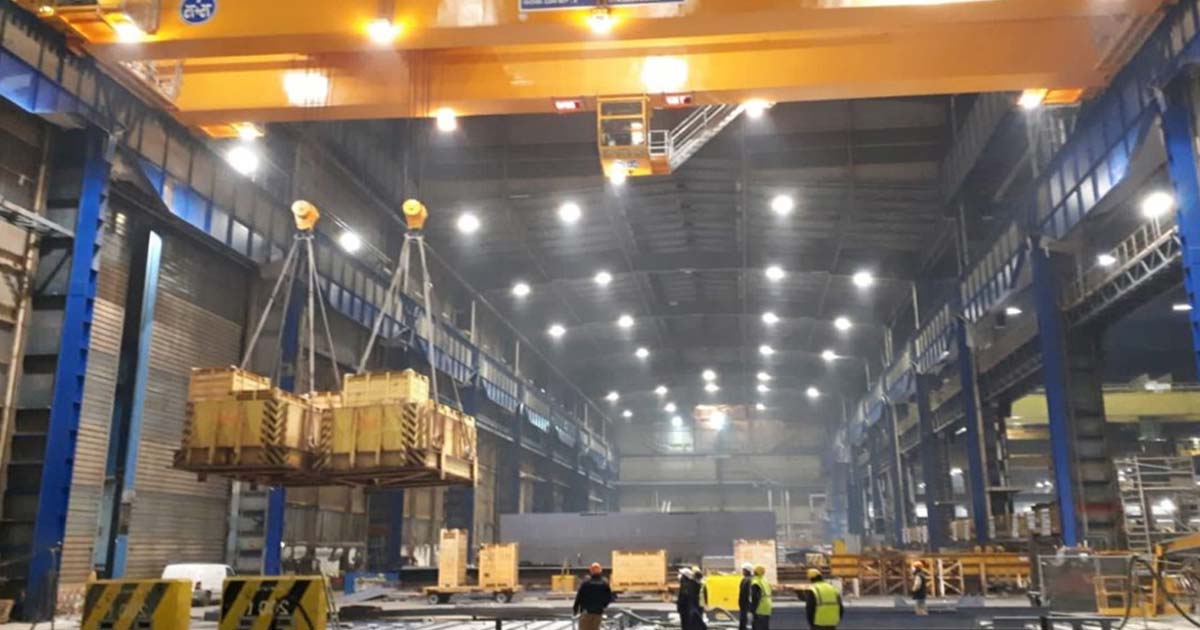
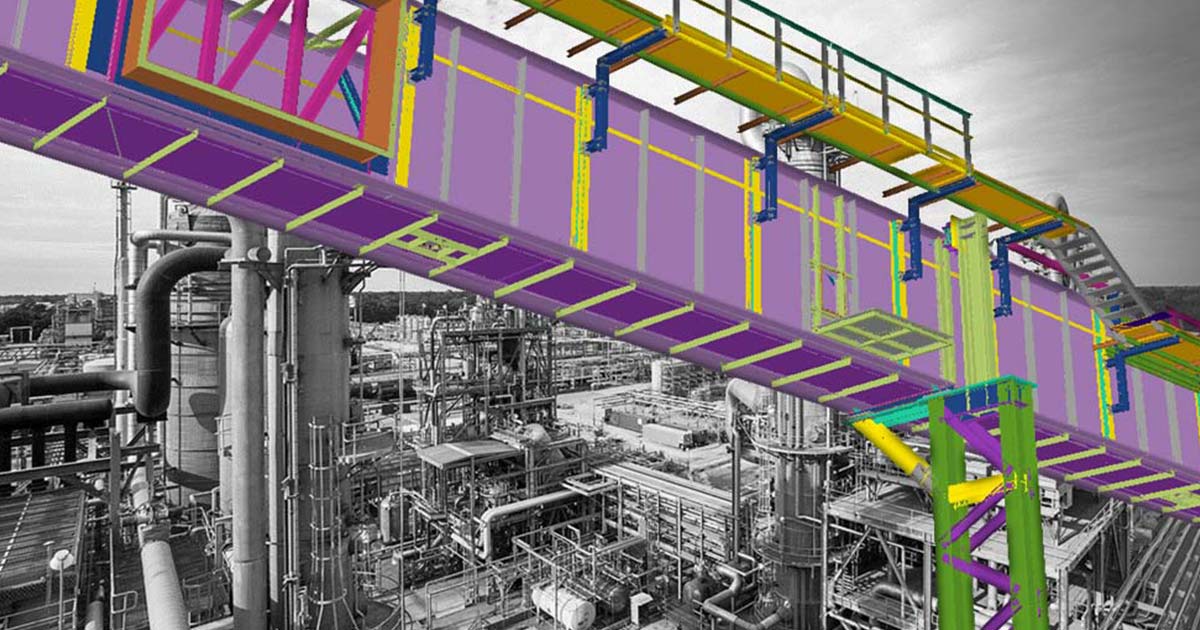
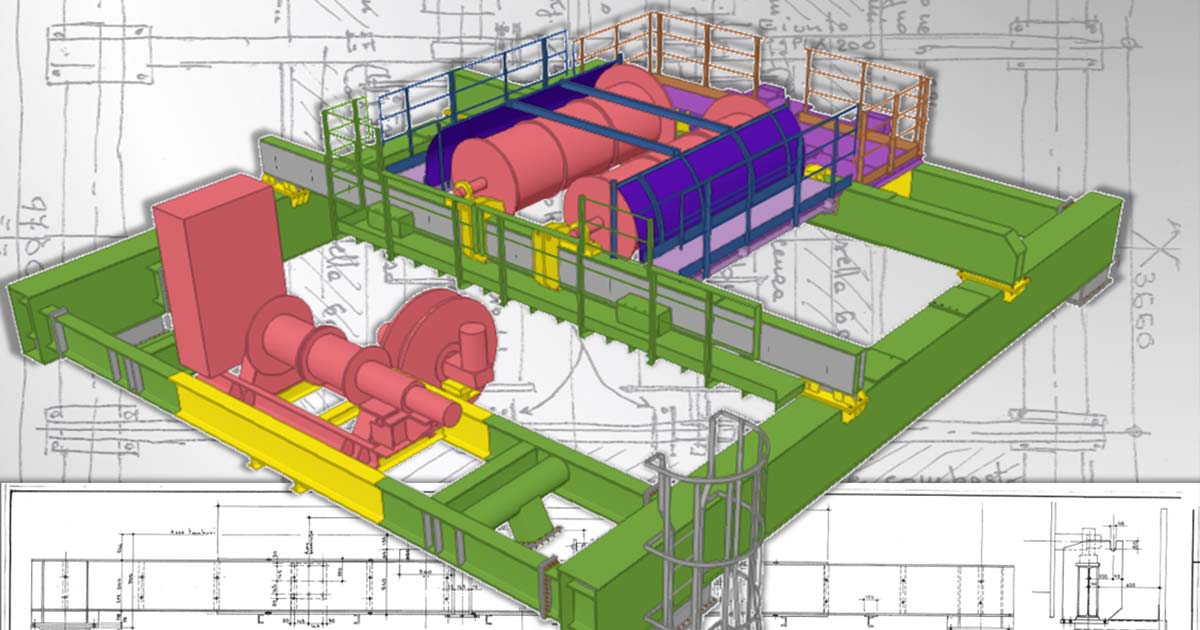
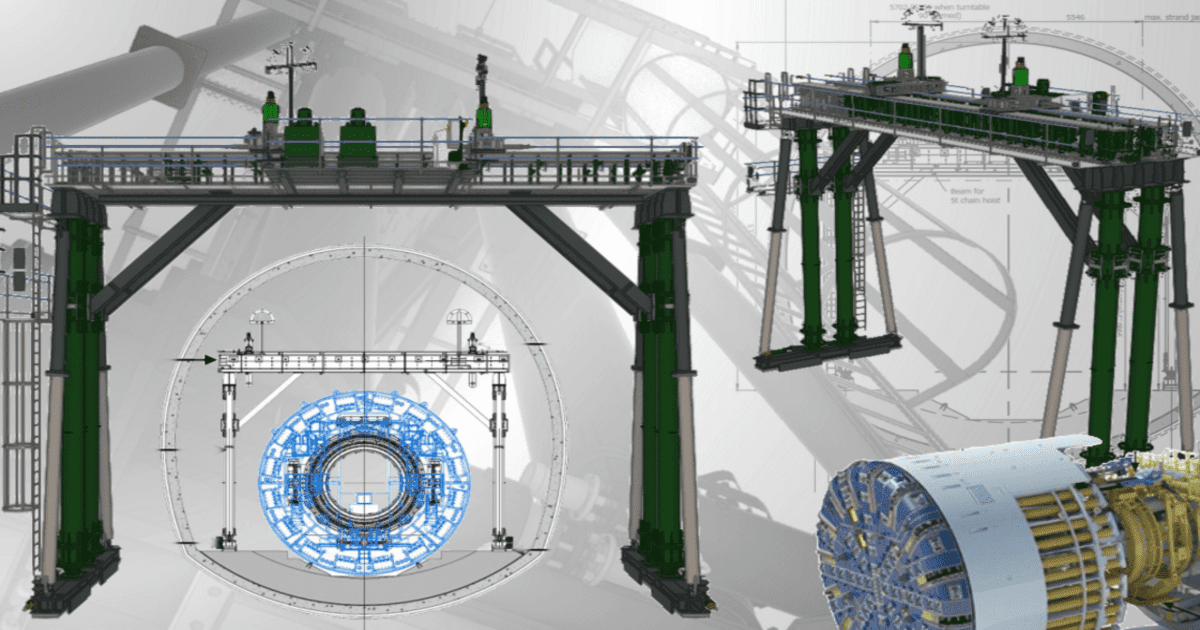
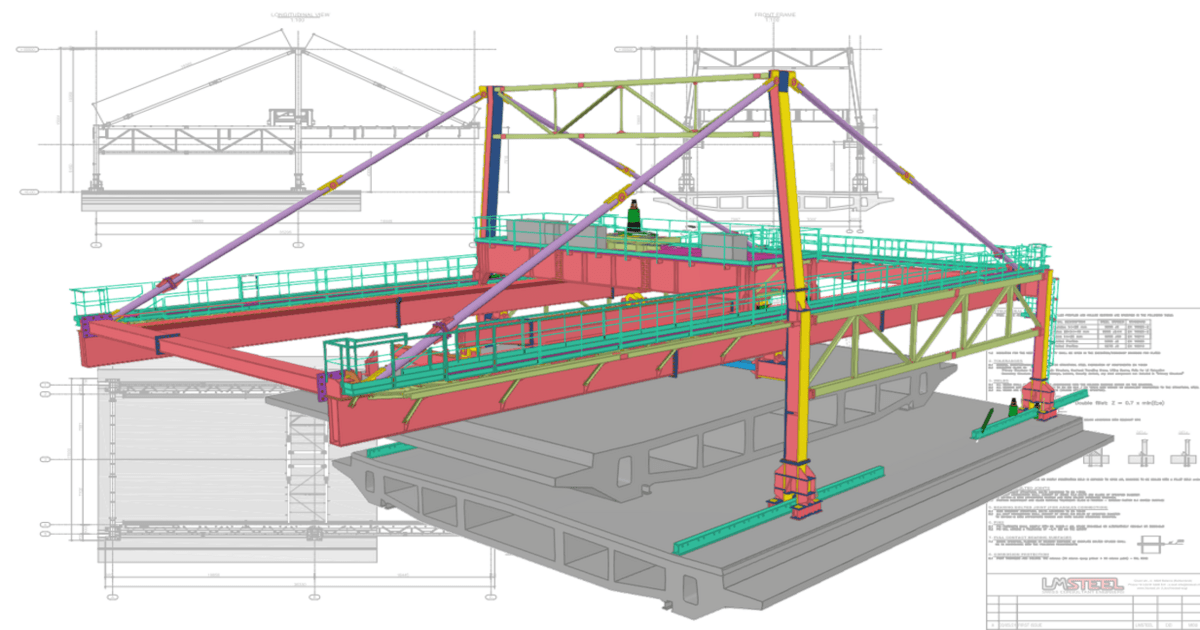
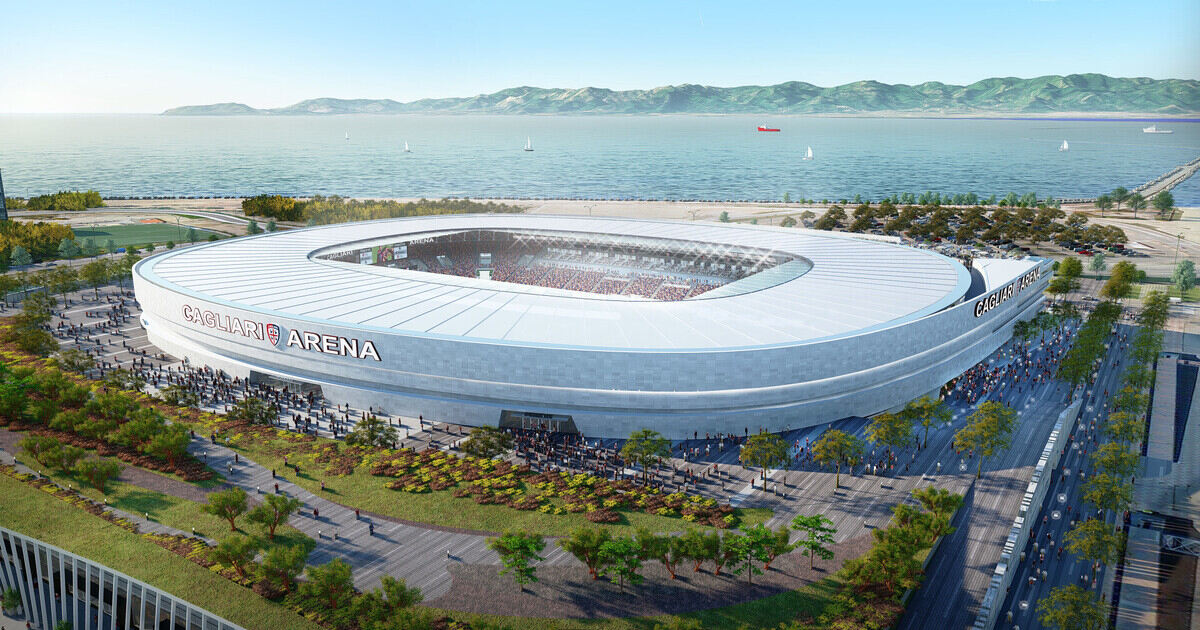
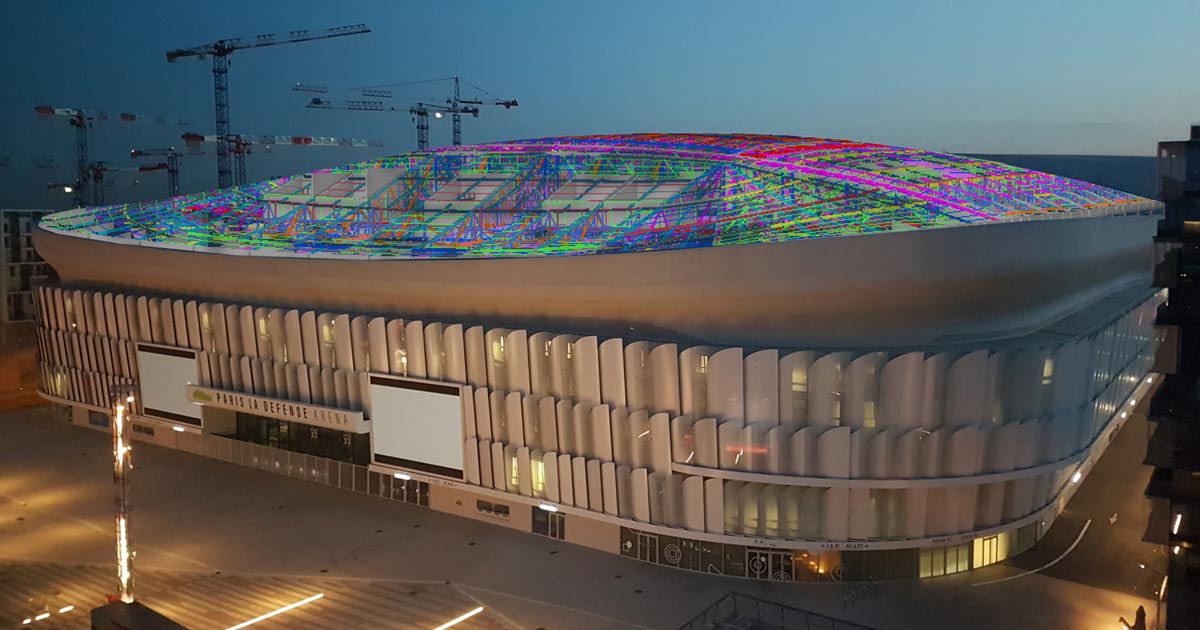
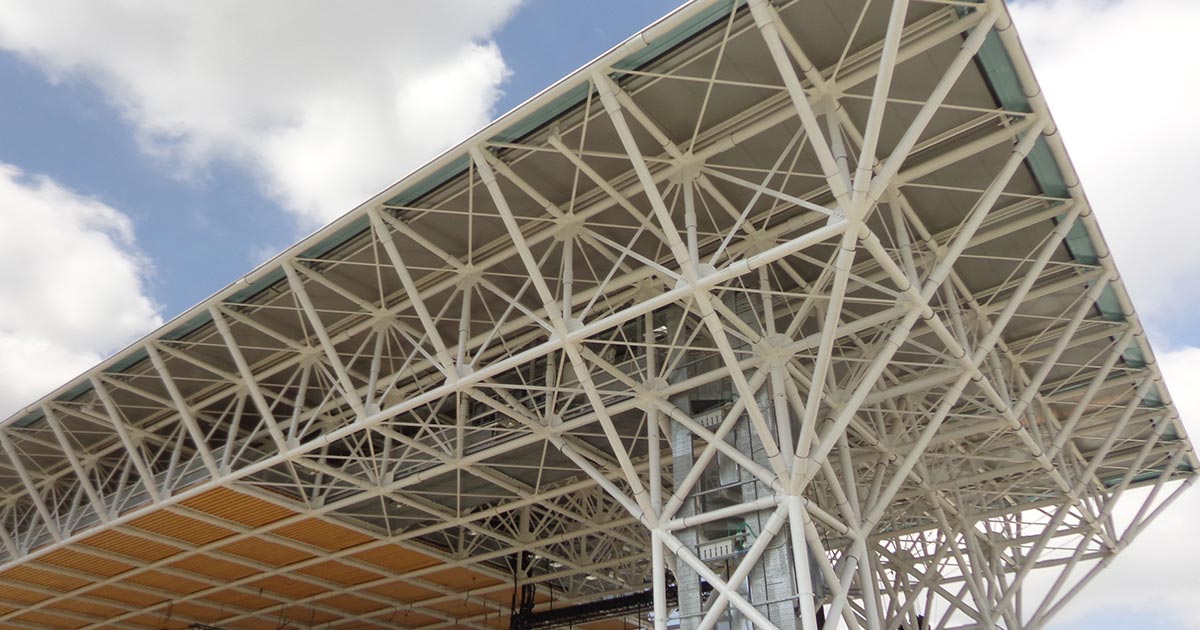
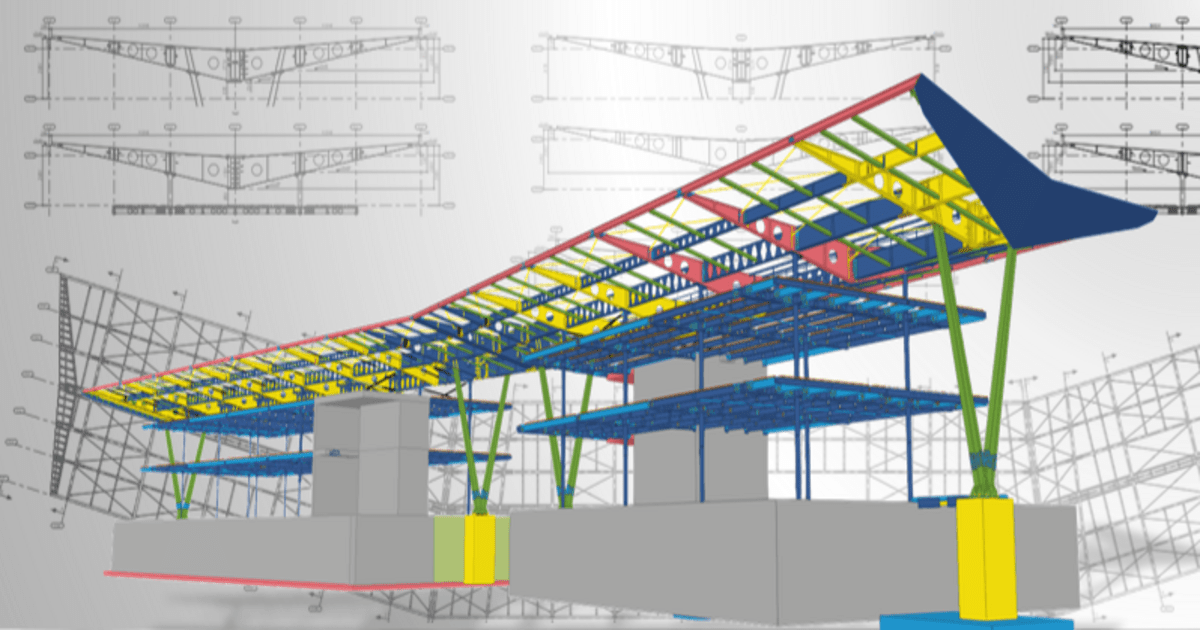
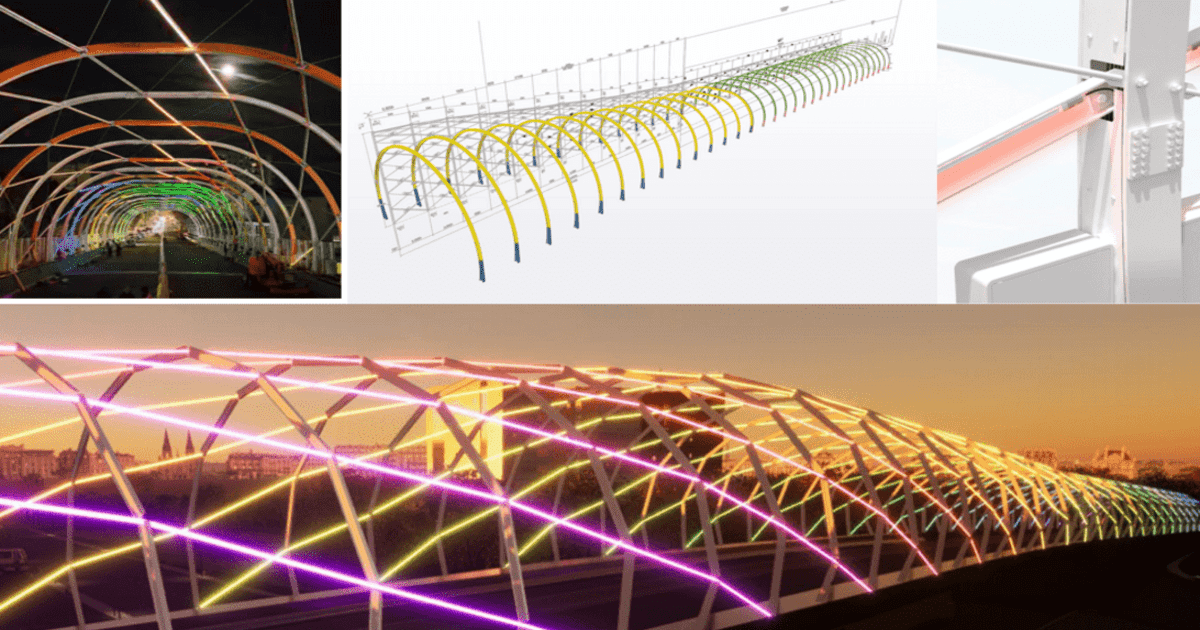
![Étang footbridge [CFF underpass]](/images/Etang-01.png)
